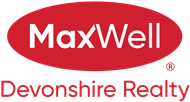About 1273 Adamson Drive
This stunning 7-bedroom, 6-bathroom home offers 3,328 sq ft of above-grade living space with a triple attached garage and a fully finished basement with a separate entrance. The open-concept floor plan welcomes you with soaring ceilings, a striking glass-railed staircase, upgraded lighting, and elegant custom tile work. The spacious main living area is perfect for both everyday living and entertaining, centered around a dramatic see-through custom fireplace. The gourmet kitchen features a large granite island, high-gloss and wood-accented cabinetry, and top-of-the-line stainless steel appliances. A versatile main floor bedroom with a 4-piece ensuite, plus an additional 3-piece bathroom, completes the main level. Upstairs offers a large bonus room, convenient laundry area with washer and dryer, and three generously sized bedrooms including a luxurious primary suite with a custom walk-in closet and spa-inspired 5-piece ensuite featuring a Jacuzzi tub and separate standing shower. The fully developed basemen
Features of 1273 Adamson Drive
| MLS® # | E4454031 |
|---|---|
| Price | $939,000 |
| Bedrooms | 7 |
| Bathrooms | 6.00 |
| Full Baths | 5 |
| Half Baths | 2 |
| Square Footage | 3,313 |
| Acres | 0.00 |
| Year Built | 2014 |
| Type | Single Family |
| Sub-Type | Detached Single Family |
| Style | 2 Storey |
| Status | Active |
Community Information
| Address | 1273 Adamson Drive |
|---|---|
| Area | Edmonton |
| Subdivision | Allard |
| City | Edmonton |
| County | ALBERTA |
| Province | AB |
| Postal Code | T6W 2N7 |
Amenities
| Amenities | Air Conditioner, Ceiling 9 ft., Deck, No Animal Home, No Smoking Home |
|---|---|
| Parking | Triple Garage Attached |
| Is Waterfront | No |
| Has Pool | No |
Interior
| Interior Features | ensuite bathroom |
|---|---|
| Appliances | Air Conditioning-Central, Garage Control, Garage Opener, Hood Fan, Oven-Built-In, Window Coverings, Dryer-Two, Refrigerators-Two, Stoves-Two, Washers-Two, Dishwasher-Two |
| Heating | Forced Air-2, Natural Gas |
| Fireplace | No |
| Stories | 3 |
| Has Suite | Yes |
| Has Basement | Yes |
| Basement | Full, Finished |
Exterior
| Exterior | Wood, Stucco |
|---|---|
| Exterior Features | Airport Nearby, Golf Nearby, Landscaped, Public Transportation, Schools, Shopping Nearby, Ski Hill Nearby |
| Roof | Asphalt Shingles |
| Construction | Wood, Stucco |
| Foundation | Concrete Perimeter, Slab |
Additional Information
| Date Listed | August 21st, 2025 |
|---|---|
| Days on Market | 73 |
| Zoning | Zone 55 |
| Foreclosure | No |
| RE / Bank Owned | No |
Listing Details
| Office | Courtesy Of Dignaaz Grewal Of Exp Realty |
|---|

