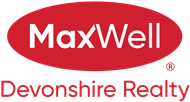About 20341 25a Avenue
Welcome to this stunning 2400 sq ft home located in the desirable community of The Uplands! This beautifully designed property features a side entrance, open-to-below layout, elegant indented ceilings, and a cozy fireplace in the main living area. The extended kitchen offers plenty of space for entertaining and culinary creativity. Upstairs, you’ll find a spacious bonus room, stylish railings, and a luxurious feature wall in the master bedroom. All 5 bedrooms have ensuites, perfect for large or multi-generational families. Tucked away in a quiet cul-de-sac with a back alley, this home also boasts a double attached garage and is minutes away from all amenities, schools, parks, and Anthony Henday Drive. A perfect blend of comfort, style, and convenience!
Features of 20341 25a Avenue
| MLS® # | E4445613 |
|---|---|
| Price | $649,900 |
| Bedrooms | 4 |
| Bathrooms | 2.50 |
| Full Baths | 2 |
| Half Baths | 1 |
| Square Footage | 2,374 |
| Acres | 0.00 |
| Year Built | 2025 |
| Type | Single Family |
| Sub-Type | Detached Single Family |
| Style | 2 Storey |
| Status | Active |
Community Information
| Address | 20341 25a Avenue |
|---|---|
| Area | Edmonton |
| Subdivision | The Uplands |
| City | Edmonton |
| County | ALBERTA |
| Province | AB |
| Postal Code | T6M 1N8 |
Amenities
| Amenities | Ceiling 9 ft., Hot Water Natural Gas, No Animal Home, No Smoking Home, HRV System, Natural Gas Stove Hookup |
|---|---|
| Parking | Double Garage Attached |
| Is Waterfront | No |
| Has Pool | No |
Interior
| Interior Features | ensuite bathroom |
|---|---|
| Appliances | Dishwasher-Built-In, Dryer, Garage Control, Garage Opener, Hood Fan, Oven-Built-In, Oven-Microwave, Refrigerator, Stove-Gas, Washer |
| Heating | Forced Air-1, Natural Gas |
| Fireplace | No |
| Stories | 2 |
| Has Suite | No |
| Has Basement | Yes |
| Basement | Full, Unfinished |
Exterior
| Exterior | Wood, Stone, Vinyl |
|---|---|
| Exterior Features | Back Lane, Cul-De-Sac, Playground Nearby, Public Transportation, Schools |
| Roof | Asphalt Shingles |
| Construction | Wood, Stone, Vinyl |
| Foundation | Concrete Perimeter |
Additional Information
| Date Listed | July 3rd, 2025 |
|---|---|
| Days on Market | 1 |
| Zoning | Zone 57 |
| Foreclosure | No |
| RE / Bank Owned | No |
Listing Details
| Office | Courtesy Of . Gurbir Nishan Singh And Anshul Gupta Of MaxWell Devonshire Realty |
|---|

