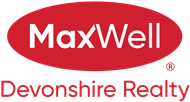About 14 10 Cranberry Drive
Roll up your sleeves and start building equity with this bright end-unit townhouse! Enjoy the convenience of two parking stalls right outside your door, plus visitor parking. Features include a spacious eat-in kitchen, large living room with cozy corner fireplace, and a generous deck for outdoor living. Upstairs you'll find two bedrooms; the primary suite with a large ensuite & both offer walk in closets. A large pantry/closet on the main floor offers potential for relocating laundry from the basement, or keep it as is and suit to your needs. The basement includes a sizable storage/mechanical area with a newer hot water tank, no Poly-B plumbing, and laundry. Great news! Pets are allowed with board approval. Kids can walk to Lakeland Ridge K-9 public school, play at the park or kick the soccer ball around after class and still make it home for dinner — an ideal location for families! Near bus routes and walking distance to grocery stores and other amenities making it suitable for investors as well.
Features of 14 10 Cranberry Drive
| MLS® # | E4435549 |
|---|---|
| Price | $250,000 |
| Bedrooms | 2 |
| Bathrooms | 2.50 |
| Full Baths | 2 |
| Half Baths | 1 |
| Square Footage | 1,298 |
| Acres | 0.00 |
| Year Built | 1997 |
| Type | Condo / Townhouse |
| Sub-Type | Townhouse |
| Style | 2 Storey |
| Status | Active |
Community Information
| Address | 14 10 Cranberry Drive |
|---|---|
| Area | Sherwood Park |
| Subdivision | Davidson Creek |
| City | Sherwood Park |
| County | ALBERTA |
| Province | AB |
| Postal Code | T8H 2A1 |
Amenities
| Amenities | Exterior Walls- 2"x6", Parking-Visitor, Vinyl Windows |
|---|---|
| Parking Spaces | 2 |
| Parking | 2 Outdoor Stalls |
| Is Waterfront | No |
| Has Pool | No |
Interior
| Interior Features | ensuite bathroom |
|---|---|
| Appliances | Dishwasher-Built-In, Dryer, Hood Fan, Oven-Microwave, Refrigerator, Stove-Electric, Vacuum System Attachments, Vacuum Systems, Washer, Window Coverings, See Remarks |
| Heating | Forced Air-1, Natural Gas |
| Fireplace | Yes |
| Fireplaces | Corner, Tile Surround |
| Stories | 3 |
| Has Suite | No |
| Has Basement | Yes |
| Basement | Full, Partially Finished |
Exterior
| Exterior | Wood, Vinyl |
|---|---|
| Exterior Features | Landscaped, No Through Road, Playground Nearby, Public Transportation, Schools, Shopping Nearby |
| Roof | Asphalt Shingles |
| Construction | Wood, Vinyl |
| Foundation | Concrete Perimeter |
School Information
| Elementary | Lakeland Ridge |
|---|---|
| Middle | Lakeland Ridge |
| High | Salisbury Composite High |
Additional Information
| Date Listed | May 9th, 2025 |
|---|---|
| Days on Market | 1 |
| Zoning | Zone 25 |
| Foreclosure | No |
| RE / Bank Owned | No |
| Condo Fee | $323 |
Listing Details
| Office | Courtesy Of Keri A Harstad and Erika Sanderson Of MaxWell Devonshire Realty |
|---|

