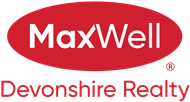About 5 Bradburn Crescent
Situated steps to the ravine, welcome to this IMMACULATE home in sought after Braeside! This home has had many recent renovations over the years & shows extremely well, true pride of ownership! Enter into a spacious front entrance with direct access to DOUBLE GARAGE. The main floor features a large front room, main floor flex/office space w/custom built in cabinets, gorgeous RENOVATED kitchen w/extra eating bar & lots of counter space, just a few steps down is a cozy family room with newer GAS FIREPLACE, & access to the backyard, main floor laundry area with extra storage, an updated half bath & access to the side yard complete this level! Upstairs there are 3 good sized bedrooms a renovated 4pc bath. The primary bedroom has a walk through closet with access to the 2pc ENSUITE. The basement is finished w/rec room, Den (could easily be a 4th bedroom!) & its own 4pc bath. Newer windows, shingles (35yr) replaced 15 years ago, CENTRAL A/C. Located on a beautifully landscaped, PRIVATE lot w/shed & patio.
Open House
| Sat, Nov 1 | 02:00 PM - 04:00 PM |
|---|
Features of 5 Bradburn Crescent
| MLS® # | E4464061 |
|---|---|
| Price | $549,900 |
| Bedrooms | 4 |
| Bathrooms | 3.00 |
| Full Baths | 2 |
| Half Baths | 2 |
| Square Footage | 1,580 |
| Acres | 0.00 |
| Year Built | 1976 |
| Type | Single Family |
| Sub-Type | Detached Single Family |
| Style | 2 Storey |
| Status | Active |
Community Information
| Address | 5 Bradburn Crescent |
|---|---|
| Area | St. Albert |
| Subdivision | Braeside |
| City | St. Albert |
| County | ALBERTA |
| Province | AB |
| Postal Code | T8N 2J8 |
Amenities
| Amenities | Air Conditioner, Crawl Space, Patio, See Remarks |
|---|---|
| Parking | Double Garage Attached |
| Is Waterfront | No |
| Has Pool | No |
Interior
| Interior Features | ensuite bathroom |
|---|---|
| Appliances | Air Conditioning-Central, Dishwasher-Built-In, Dryer, Garage Control, Garage Opener, Garburator, Microwave Hood Fan, Refrigerator, Storage Shed, Stove-Electric, Vacuum System Attachments, Vacuum Systems, Washer, Window Coverings, TV Wall Mount |
| Heating | Forced Air-1, Natural Gas |
| Fireplace | Yes |
| Fireplaces | Brick Facing |
| Stories | 3 |
| Has Suite | No |
| Has Basement | Yes |
| Basement | Full, Finished |
Exterior
| Exterior | Wood, Stucco |
|---|---|
| Exterior Features | Fenced, Flat Site, Landscaped, Playground Nearby, Public Transportation, Schools, Shopping Nearby |
| Roof | Asphalt Shingles |
| Construction | Wood, Stucco |
| Foundation | Concrete Perimeter |
Additional Information
| Date Listed | October 30th, 2025 |
|---|---|
| Days on Market | 2 |
| Zoning | Zone 24 |
| Foreclosure | No |
| RE / Bank Owned | No |
Listing Details
| Office | Courtesy Of Erin L Willman Of RE/MAX Elite |
|---|

