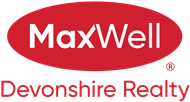About 3612 Weidle Bend Sw
Stylish 3-Bedroom Half Duplex with Potential side entrance .Step into comfort and opportunity with this beautifully maintained half duplex — perfect for families, investors, or first-time buyers. Open-Concept Layout, Bright and airy main floor with seamless flow between kitchen, dining, and living areas. All bedrooms are generously sized, offering comfort and flexibility for growing families or home offices. Two and a half Bathrooms which Includes a convenient powder room on the main floor and two full baths upstairs. Second-Floor Laundry, No more hauling laundry up and down stairs — enjoy the ease of upstairs laundry. Air Conditioning, Stay cool and comfortable all summer long. Double Detached Garage: Plenty of room for vehicles, storage, or a workshop. Close to schools, parks, shopping, and public transit.
Features of 3612 Weidle Bend Sw
| MLS® # | E4462145 |
|---|---|
| Price | $434,600 |
| Bedrooms | 3 |
| Bathrooms | 2.50 |
| Full Baths | 2 |
| Half Baths | 1 |
| Square Footage | 1,505 |
| Acres | 0.00 |
| Year Built | 2014 |
| Type | Single Family |
| Sub-Type | Half Duplex |
| Style | 2 Storey |
| Status | Active |
Community Information
| Address | 3612 Weidle Bend Sw |
|---|---|
| Area | Edmonton |
| Subdivision | Walker |
| City | Edmonton |
| County | ALBERTA |
| Province | AB |
| Postal Code | T6X 1A3 |
Amenities
| Amenities | Air Conditioner |
|---|---|
| Parking | Double Garage Detached |
| Is Waterfront | Yes |
| Has Pool | No |
Interior
| Interior Features | ensuite bathroom |
|---|---|
| Appliances | Air Conditioning-Central, Dishwasher-Built-In, Dryer, Hood Fan, Refrigerator, Stove-Gas, Washer |
| Heating | Forced Air-1, Natural Gas |
| Fireplace | No |
| Stories | 2 |
| Has Suite | No |
| Has Basement | Yes |
| Basement | Full, Unfinished |
Exterior
| Exterior | Log, Vinyl |
|---|---|
| Exterior Features | Backs Onto Lake |
| Roof | Asphalt Shingles |
| Construction | Log, Vinyl |
| Foundation | Concrete Perimeter |
Additional Information
| Date Listed | October 15th, 2025 |
|---|---|
| Zoning | Zone 53 |
| Foreclosure | No |
| RE / Bank Owned | No |
Listing Details
| Office | Courtesy Of Jogy Mathew Of MaxWell Devonshire Realty |
|---|

