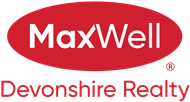About 1304 14105 West Block Drive
Step into luxury with this stunning 1768 sq ft West Block condominium where modern design and upscale living come together beautifully. Featuring 3 spacious bedrooms including a serene primary retreat with a spa-inspired ensuite plus 1.5 additional bathrooms, this home offers both elegance and everyday comfort. Soak in the sweeping city and downtown skyline views from your expansive corner balcony, perfect for entertaining or unwinding in style. Every detail has been thoughtfully designed from central air conditioning and built-in appliances to sleek contemporary finishes that elevate your lifestyle. Located in the highly sought-after West Block community, you will love being just steps away from shopping, playgrounds, and schools. This is more than a home, it is your invitation to live the vibrant luxurious urban lifestyle you have been waiting for.
Features of 1304 14105 West Block Drive
| MLS® # | E4461499 |
|---|---|
| Price | $1,550,000 |
| Bedrooms | 3 |
| Bathrooms | 2.50 |
| Full Baths | 2 |
| Half Baths | 1 |
| Square Footage | 1,767 |
| Acres | 0.00 |
| Year Built | 2019 |
| Type | Condo / Townhouse |
| Sub-Type | Apartment High Rise |
| Style | Single Level Apartment |
| Status | Active |
Community Information
| Address | 1304 14105 West Block Drive |
|---|---|
| Area | Edmonton |
| Subdivision | Glenora |
| City | Edmonton |
| County | ALBERTA |
| Province | AB |
| Postal Code | T5N 1L5 |
Amenities
| Amenities | Air Conditioner, Dog Run-Fenced In, Hot Water Instant, No Animal Home, No Smoking Home, Sprinkler System-Fire |
|---|---|
| Parking | Triple Garage Attached |
| Is Waterfront | No |
| Has Pool | No |
Interior
| Interior Features | ensuite bathroom |
|---|---|
| Appliances | Air Conditioning-Central, Dishwasher-Built-In, Oven-Built-In, Oven-Microwave, Refrigerator, Stacked Washer/Dryer, Stove-Countertop Gas, Wine/Beverage Cooler |
| Heating | Heat Pump, Natural Gas |
| Fireplace | Yes |
| Fireplaces | Granite Surround |
| # of Stories | 16 |
| Stories | 1 |
| Has Suite | No |
| Has Basement | Yes |
| Basement | None, No Basement |
Exterior
| Exterior | Concrete, Metal, Stone |
|---|---|
| Exterior Features | Corner Lot, Playground Nearby, Schools, Shopping Nearby, View City, View Downtown |
| Roof | EPDM Membrane |
| Construction | Concrete, Metal, Stone |
| Foundation | Concrete Perimeter |
School Information
| Elementary | Grovenor School |
|---|---|
| Middle | Westminster School |
| High | Ross Sheppard School |
Additional Information
| Date Listed | October 9th, 2025 |
|---|---|
| Days on Market | 14 |
| Zoning | Zone 11 |
| Foreclosure | No |
| RE / Bank Owned | No |
| Condo Fee | $1,986 |
Listing Details
| Office | Courtesy Of John Rota Of Exp Realty |
|---|

