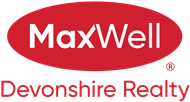About 17916 62 Street
Located in the desirable community of McConachie, this well-maintained home feels just like new and showcases true pride of ownership. The main floor features a bright open-concept layout, perfect for family gatherings or entertaining guests. Upstairs, you’ll find 3 spacious bedrooms and 2 full bathrooms, offering comfort and convenience for the whole family. A side separate entrance provides excellent potential for future development, while the fully landscaped yard adds curb appeal and outdoor enjoyment. Completing the property is a double detached garage, providing both parking and storage. Ideally situated close to schools, parks, shopping, and all amenities, this home is a perfect blend of style, function, and location.
Features of 17916 62 Street
| MLS® # | E4456997 |
|---|---|
| Price | $499,098 |
| Bedrooms | 3 |
| Bathrooms | 2.50 |
| Full Baths | 2 |
| Half Baths | 1 |
| Square Footage | 1,474 |
| Acres | 0.00 |
| Year Built | 2020 |
| Type | Single Family |
| Sub-Type | Detached Single Family |
| Style | 2 Storey |
| Status | Active |
Community Information
| Address | 17916 62 Street |
|---|---|
| Area | Edmonton |
| Subdivision | McConachie Area |
| City | Edmonton |
| County | ALBERTA |
| Province | AB |
| Postal Code | T5Y 3Z4 |
Amenities
| Amenities | See Remarks |
|---|---|
| Parking | Double Garage Detached |
| Is Waterfront | No |
| Has Pool | No |
Interior
| Interior Features | ensuite bathroom |
|---|---|
| Appliances | Dishwasher-Built-In, Dryer, Garage Control, Garage Opener, Refrigerator, Stove-Electric, Washer, Window Coverings, See Remarks |
| Heating | Forced Air-1, Natural Gas |
| Fireplace | No |
| Stories | 2 |
| Has Suite | No |
| Has Basement | Yes |
| Basement | Full, Unfinished |
Exterior
| Exterior | Wood, Stone, Vinyl |
|---|---|
| Exterior Features | Landscaped, Park/Reserve, Playground Nearby, Public Swimming Pool, Public Transportation, Schools, Shopping Nearby, See Remarks |
| Roof | Asphalt Shingles |
| Construction | Wood, Stone, Vinyl |
| Foundation | Concrete Perimeter |
Additional Information
| Date Listed | September 9th, 2025 |
|---|---|
| Days on Market | 52 |
| Zoning | Zone 03 |
| Foreclosure | No |
| RE / Bank Owned | No |
Listing Details
| Office | Courtesy Of Wally Karout Of Royal Lepage Arteam Realty |
|---|

