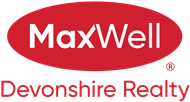About 6 Edgefield Way
Step into this stunning new build in Erin Ridge, showcasing over 2100 sq ft of modern elegance across two thoughtfully designed levels. A walk-through pantry leads to a chef’s kitchen with CEILING-HEIGHT cabinetry, QUARTZ countertops with MATCHING BACKSPLASH, gas cooktop, built-in microwave & wall oven. The OPEN-TO-BELOW living room boasts a soaring shiplap-featured wall with a sleek ELECTRIC FIREPLACE framed by timeless wood detail & elegant spindle railings. The main floor includes a den or 4TH BEDROOM & FULL BATH, while upstairs highlights a bonus room with a UNIQUE FEATURE WALL, two spacious bedrooms, a laundry room & a stunning primary suite with room for a California king, a striking SLATPANEL FEATURE WALL & a SPA-INSPIRED ensuite with a STAND-ALONE TUB, shower & DUAL SINKS. MDF shelving enhances all closets & a deck extends outdoor living. A SIDE ENTRANCE offers legal-suite potential. Close to shopping, a theatre & more, this home is style, comfort & opportunity combined. Welcome to your new home!
Features of 6 Edgefield Way
| MLS® # | E4454157 |
|---|---|
| Price | $659,900 |
| Bedrooms | 4 |
| Bathrooms | 3.00 |
| Full Baths | 3 |
| Square Footage | 2,160 |
| Acres | 0.00 |
| Year Built | 2025 |
| Type | Single Family |
| Sub-Type | Detached Single Family |
| Style | 2 Storey |
| Status | Active |
Community Information
| Address | 6 Edgefield Way |
|---|---|
| Area | St. Albert |
| Subdivision | Erin Ridge North |
| City | St. Albert |
| County | ALBERTA |
| Province | AB |
| Postal Code | T8N 8A1 |
Amenities
| Amenities | Carbon Monoxide Detectors, Ceiling 9 ft., Closet Organizers, Deck, Detectors Smoke, Hot Water Natural Gas, No Animal Home, No Smoking Home, Smart/Program. Thermostat, Vinyl Windows, See Remarks, HRV System, 9 ft. Basement Ceiling |
|---|---|
| Parking Spaces | 4 |
| Parking | Double Garage Attached |
| Is Waterfront | No |
| Has Pool | No |
Interior
| Interior Features | ensuite bathroom |
|---|---|
| Appliances | Dishwasher-Built-In, Garage Control, Garage Opener, Hood Fan, Oven-Built-In, Oven-Microwave, Refrigerator, Stove-Countertop Gas |
| Heating | Forced Air-1, Natural Gas |
| Fireplace | Yes |
| Fireplaces | Heatilator/Fan, Insert, See Remarks |
| Stories | 2 |
| Has Suite | No |
| Has Basement | Yes |
| Basement | Full, Unfinished |
Exterior
| Exterior | Wood, Stone, Vinyl, Hardie Board Siding |
|---|---|
| Exterior Features | Backs Onto Park/Trees, Flat Site, Fruit Trees/Shrubs, Golf Nearby, No Back Lane, No Through Road, Not Fenced, Not Landscaped, Picnic Area, Playground Nearby, Public Swimming Pool, Public Transportation, Schools, Shopping Nearby, See Remarks |
| Roof | Asphalt Shingles |
| Construction | Wood, Stone, Vinyl, Hardie Board Siding |
| Foundation | Concrete Perimeter |
School Information
| Elementary | Lois E Hole Elementary |
|---|---|
| Middle | Joseph M. Demko |
| High | Paul Kane High School |
Additional Information
| Date Listed | August 21st, 2025 |
|---|---|
| Days on Market | 55 |
| Zoning | Zone 24 |
| Foreclosure | No |
| RE / Bank Owned | No |
Listing Details
| Office | Courtesy Of Nancy Narayan Of RE/MAX Elite |
|---|

