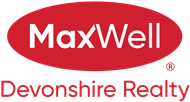About 174 Oeming Road
Step into comfort and charm in this 3-level split half duplex in Whitemud Creek Estates of Ogilvie Ridge Phase 1. From the moment you enter, you’ll love the bright and spacious living room, complete with a cozy fireplace that sets the tone for relaxed evenings. The kitchen shines with sleek white cabinets and plenty of prep space—while the dining area, overlooking the deck through a big sunlit window, is made for gathering. Upstairs, the primary bedroom is your private retreat with a walk-in closet and 4-piece ensuite. Another bedroom and full bath complete this level. The fully finished basement brings extra room to live and play, with a large recreation area featuring a second fireplace, plus a third bedroom, 3-piece bath, and handy storage. Out back, enjoy a spacious deck and fenced yard ideal for entertaining or simply soaking up the outdoors. With A/C, Hunter Douglas blinds, a double attached garage, and a warm, welcoming vibe throughout, this home is ready to be loved.
Features of 174 Oeming Road
| MLS® # | E4454021 |
|---|---|
| Price | $475,000 |
| Bedrooms | 3 |
| Bathrooms | 3.00 |
| Full Baths | 3 |
| Square Footage | 1,348 |
| Acres | 0.00 |
| Year Built | 1991 |
| Type | Condo / Townhouse |
| Sub-Type | Half Duplex |
| Style | 3 Level Split |
| Status | Active |
Community Information
| Address | 174 Oeming Road |
|---|---|
| Area | Edmonton |
| Subdivision | Ogilvie Ridge |
| City | Edmonton |
| County | ALBERTA |
| Province | AB |
| Postal Code | T6R 2G2 |
Amenities
| Amenities | Air Conditioner, Closet Organizers, Deck, Hot Water Natural Gas, No Animal Home, No Smoking Home, Tennis Courts |
|---|---|
| Parking Spaces | 4 |
| Parking | Double Garage Attached |
| Is Waterfront | No |
| Has Pool | No |
Interior
| Interior Features | ensuite bathroom |
|---|---|
| Appliances | Air Conditioning-Central, Dishwasher-Built-In, Dryer, Garage Control, Garage Opener, Garburator, Hood Fan, Refrigerator, Stove-Electric, Vacuum System Attachments, Vacuum Systems, Washer, Window Coverings, See Remarks |
| Heating | Forced Air-1, Natural Gas |
| Fireplace | Yes |
| Fireplaces | Tile Surround |
| Stories | 3 |
| Has Suite | No |
| Has Basement | Yes |
| Basement | Full, Finished |
Exterior
| Exterior | Wood, Stucco |
|---|---|
| Exterior Features | Fenced, Golf Nearby, Landscaped, No Back Lane, Playground Nearby, Private Setting, Public Swimming Pool, Public Transportation, Schools, Shopping Nearby |
| Roof | Asphalt Shingles |
| Construction | Wood, Stucco |
| Foundation | Concrete Perimeter |
Additional Information
| Date Listed | August 21st, 2025 |
|---|---|
| Days on Market | 74 |
| Zoning | Zone 14 |
| Foreclosure | No |
| RE / Bank Owned | No |
| HOA Fees | 252 |
| HOA Fees Freq. | Annually |
| Condo Fee | $491 |
Listing Details
| Office | Courtesy Of Jennifer Desrosiers Of Exp Realty |
|---|

