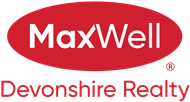About 1381 Enright Landing Landing
LUXURY WALK-OUT BUNGALOW LOADED WITH HIGH-END UPGRADES SITUATED IN THE DESIRABLE AND HIGHLY SOUGHT AFTER RAVINES OF EDGEMONT. Boasting over 3000 sq ft of luxurious living space with the main floor featuring a stunning fully upgraded kitchen with Quartz countertops throughout & eating bar, larger dining area and a beautiful living area with larger windows allowing for tons of natural light to flow in, the upper level is finished off with two bedrooms, two full bathrooms and a laundry area at the entrance from the double attached garage. The beautiful PROFESSIONALLY FINISHED WALK-OUT lower level is fully finished with a large SECOND LIVING ROOM, SECOND FIREPLACE & WET BAR, TWO BEDROOMS AND A FULL BATH, larger concrete deck and a STUNNING PROFESSIONALLY LANDSCAPED YARD! Located in Edgemont Ravines surrounded by park spaces, walking trails and wetlands. This is the walkable way of life situated close to all amenities desired. THIS HOME IS A MUST SEE!
Features of 1381 Enright Landing Landing
| MLS® # | E4453787 |
|---|---|
| Price | $898,888 |
| Bedrooms | 4 |
| Bathrooms | 3.00 |
| Full Baths | 3 |
| Square Footage | 1,525 |
| Acres | 0.00 |
| Year Built | 2020 |
| Type | Single Family |
| Sub-Type | Detached Single Family |
| Style | Bungalow |
| Status | Active |
Community Information
| Address | 1381 Enright Landing Landing |
|---|---|
| Area | Edmonton |
| Subdivision | Edgemont (Edmonton) |
| City | Edmonton |
| County | ALBERTA |
| Province | AB |
| Postal Code | T6M 0Y9 |
Amenities
| Amenities | Air Conditioner, Ceiling 9 ft., Deck, Detectors Smoke, Fire Pit, Hot Water Instant, No Smoking Home, Vaulted Ceiling, Vinyl Windows, Walkout Basement, See Remarks |
|---|---|
| Parking Spaces | 4 |
| Parking | Double Garage Attached, Heated, Insulated, Over Sized |
| Is Waterfront | No |
| Has Pool | No |
Interior
| Interior Features | ensuite bathroom |
|---|---|
| Appliances | Air Conditioning-Central, Dishwasher-Built-In, Dryer, Refrigerator, Storage Shed, Stove-Electric, Washer, Water Softener, Window Coverings |
| Heating | Forced Air-1, Natural Gas |
| Fireplace | Yes |
| Fireplaces | Glass Door |
| Stories | 2 |
| Has Suite | No |
| Has Basement | Yes |
| Basement | Full, Finished |
Exterior
| Exterior | Wood, Stone, Vinyl |
|---|---|
| Exterior Features | Backs Onto Park/Trees, Fenced, Golf Nearby, Landscaped, Park/Reserve, Playground Nearby, Public Transportation, Schools, Shopping Nearby, See Remarks |
| Roof | Asphalt Shingles |
| Construction | Wood, Stone, Vinyl |
| Foundation | Concrete Perimeter |
Additional Information
| Date Listed | August 19th, 2025 |
|---|---|
| Days on Market | 2 |
| Zoning | Zone 57 |
| Foreclosure | No |
| RE / Bank Owned | No |
Listing Details
| Office | Courtesy Of Wally Fakhreddine Of MaxWell Devonshire Realty |
|---|

