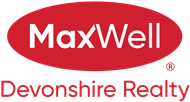About 5512 Conestoga Street
Stunning 3-Storey Home in Griesbach with Legal Suite & Luxury Primary Retreat. Welcome to this beautifully designed home in the heart of Griesbach, offering over 3,700?sq?ft of fully developed living space, a legal basement suite, and upscale finishes throughout. Boasting 6 bedrooms, 4 full bathrooms, and two private balconies, this home is perfect for families, professionals, or multi-generational living. The heart of the home is a stunning kitchen featuring high-end finishings, sleek granite countertops, premium stainless steel appliances, beautiful cabinetry, a large central island, and ample lighting—perfect for cooking, entertaining, and family gatherings. Fully permitted and self-contained, the basement suite includes separate entrance, full kitchen, bathroom, and in-suite laundry. Enjoy your private sanctuary on the top floor with a spacious bedroom, his & hers walk-in closets, and a spa like 5-piece ensuite. Step out onto your private balcony overlooking the yard. This home is a must see!
Features of 5512 Conestoga Street
| MLS® # | E4453386 |
|---|---|
| Price | $799,900 |
| Bedrooms | 6 |
| Bathrooms | 4.00 |
| Full Baths | 4 |
| Square Footage | 2,774 |
| Acres | 0.00 |
| Year Built | 2013 |
| Type | Single Family |
| Sub-Type | Detached Single Family |
| Style | 3 Storey |
| Status | Active |
Community Information
| Address | 5512 Conestoga Street |
|---|---|
| Area | Edmonton |
| Subdivision | Griesbach |
| City | Edmonton |
| County | ALBERTA |
| Province | AB |
| Postal Code | T5E 6R6 |
Amenities
| Amenities | Off Street Parking, On Street Parking, Ceiling 10 ft., Closet Organizers, Deck, Detectors Smoke, Exterior Walls- 2"x6", Front Porch, Hot Tub, Hot Water Instant, No Smoking Home |
|---|---|
| Parking | Double Garage Detached |
| Is Waterfront | No |
| Has Pool | No |
Interior
| Interior Features | ensuite bathroom |
|---|---|
| Appliances | Dryer, Freezer, Garage Control, Garage Opener, Hood Fan, Stacked Washer/Dryer, Washer, Window Coverings, Refrigerators-Two, Stoves-Two, Dishwasher-Two, Hot Tub |
| Heating | Forced Air-2, Natural Gas |
| Fireplace | No |
| Stories | 4 |
| Has Suite | Yes |
| Has Basement | Yes |
| Basement | Full, Finished |
Exterior
| Exterior | Wood, Vinyl |
|---|---|
| Exterior Features | Back Lane, Corner Lot, Fenced, Flat Site, Landscaped, Low Maintenance Landscape, Schools |
| Roof | Asphalt Shingles |
| Construction | Wood, Vinyl |
| Foundation | Concrete Perimeter |
Additional Information
| Date Listed | August 15th, 2025 |
|---|---|
| Days on Market | 77 |
| Zoning | Zone 27 |
| Foreclosure | No |
| RE / Bank Owned | No |
Listing Details
| Office | Courtesy Of Amanda M Crow And Michelle Hansen Of MaxWell Riverside Realty |
|---|

