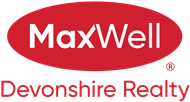About 10303 Glenora Crescent
A home that feels like a retreat, yet lives at the heart of Glenora. This fully renovated home offers unobstructed Ramsay Ravine views, thanks to its elevated SW exposure. Flooding the home with light unlike other ravine-front properties. The award-winning perennial gardens, accented by a paving stone walkway complement the 1,400 sq.ft. cedar deck and pergola with a covered granite-topped BBQ area. Morning sun graces the backyard, while easy ravine access lies just steps away via nearby pathways. Inside, refined comfort awaits. Four bedrooms, three full baths, a finished basement, custom built-ins throughout, stone countertops, stainless steel appliances, pot lighting and abundant storage. Timeless craftsmanship with modern luxury. A double detached garage with extra parking for three vehicles completes this exceptional property. A rare opportunity to enjoy the best of Edmonton living.
Features of 10303 Glenora Crescent
| MLS® # | E4450906 |
|---|---|
| Price | $1,495,000 |
| Bedrooms | 4 |
| Bathrooms | 3.00 |
| Full Baths | 3 |
| Square Footage | 1,935 |
| Acres | 0.00 |
| Year Built | 1946 |
| Type | Single Family |
| Sub-Type | Detached Single Family |
| Style | Bungalow |
| Status | Active |
Community Information
| Address | 10303 Glenora Crescent |
|---|---|
| Area | Edmonton |
| Subdivision | Glenora |
| City | Edmonton |
| County | ALBERTA |
| Province | AB |
| Postal Code | T5N 3J5 |
Amenities
| Amenities | Deck, Wall Unit-Built-In, See Remarks |
|---|---|
| Parking Spaces | 5 |
| Parking | Double Garage Detached |
| Is Waterfront | No |
| Has Pool | No |
Interior
| Interior Features | ensuite bathroom |
|---|---|
| Appliances | Dishwasher-Built-In, Dryer, Refrigerator, Stove-Electric, Washer, Window Coverings |
| Heating | Forced Air-1, Natural Gas |
| Fireplace | No |
| Stories | 2 |
| Has Suite | No |
| Has Basement | Yes |
| Basement | Full, Finished |
Exterior
| Exterior | Wood, Brick |
|---|---|
| Exterior Features | Back Lane, Flat Site, Ravine View, Schools, Shopping Nearby |
| Roof | Asphalt Shingles |
| Construction | Wood, Brick |
| Foundation | Concrete Perimeter |
Additional Information
| Date Listed | August 1st, 2025 |
|---|---|
| Days on Market | 84 |
| Zoning | Zone 11 |
| Foreclosure | No |
| RE / Bank Owned | No |
Listing Details
| Office | Courtesy Of Ron Dickson Of Sotheby's International Realty Canada |
|---|

