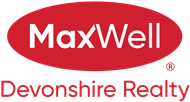About 9728 141 Street
Over 3700 sq. Ft. of modern upgrades & EXCEPTIONAL ENERGY EFFICIENCY in this FULLY RENOVATED 5 bedroom, 3 bath bungalow located in highly desirable EAST CRESTWOOD 1 block from the river valley. Full kitchen reno including: custom cabinetry; a huge 5’ x 12’ island; top-of- the line appliances; 2 built in ovens; a 6 burner gas stove & a plumbed coffee bar! Primary has a 6 pce. ensuite w/ double sinks, seamless glass steam shower, stand alone tub & bidet. There are also 2 fully renovated 5 pce. baths with granite. You’ll love the 2 living spaces on the main …. providing lots of room for the family. The sound insulated basement includes: a Theatre room; Family room; 2 bedrooms; a 5 pce. bath & laundry room. All the bones are done as well with no expense spared! Triple pane windows; premium 50 yr. architectural shingles; R40 insulation with 6” foam in walls; R50 in attic; Hardie board; New sewer; new furnace; hot water tank; A/C; electrical & plumbing upgrades; premium security & beautifully relandscaped.
Features of 9728 141 Street
| MLS® # | E4450411 |
|---|---|
| Price | $1,399,000 |
| Bedrooms | 5 |
| Bathrooms | 3.00 |
| Full Baths | 3 |
| Square Footage | 2,291 |
| Acres | 0.00 |
| Year Built | 1954 |
| Type | Single Family |
| Sub-Type | Detached Single Family |
| Style | Bungalow |
| Status | Active |
Community Information
| Address | 9728 141 Street |
|---|---|
| Area | Edmonton |
| Subdivision | Crestwood |
| City | Edmonton |
| County | ALBERTA |
| Province | AB |
| Postal Code | T5N 2R2 |
Amenities
| Amenities | Air Conditioner, Closet Organizers, Deck, Detectors Smoke, Insulation-Upgraded, Low Flw/Dual Flush Toilet, No Smoking Home, Open Beam, Patio, Smart/Program. Thermostat, Sprinkler Sys-Underground, Television Connection, Vaulted Ceiling, Vinyl Windows |
|---|---|
| Parking | Double Garage Attached, Insulated, Over Sized |
| Is Waterfront | No |
| Has Pool | No |
Interior
| Interior Features | ensuite bathroom |
|---|---|
| Appliances | Air Conditioning-Central, Alarm/Security System, Dishwasher-Built-In, Dryer, Garage Control, Garage Opener, Hood Fan, Oven-Microwave, Refrigerator, Storage Shed, Stove-Countertop Gas, Washer, Window Coverings, See Remarks, Oven Built-In-Two |
| Heating | Forced Air-1, Natural Gas |
| Fireplace | Yes |
| Fireplaces | Glass Door, Stone Facing, Three Sided |
| Stories | 2 |
| Has Suite | No |
| Has Basement | Yes |
| Basement | Full, Finished |
Exterior
| Exterior | Wood, Hardie Board Siding |
|---|---|
| Exterior Features | Fenced, Flat Site, Fruit Trees/Shrubs, Landscaped, No Back Lane, Playground Nearby, Public Transportation, Schools, Shopping Nearby |
| Roof | Asphalt Shingles, See Remarks |
| Construction | Wood, Hardie Board Siding |
| Foundation | Concrete Perimeter |
Additional Information
| Date Listed | July 30th, 2025 |
|---|---|
| Days on Market | 86 |
| Zoning | Zone 10 |
| Foreclosure | No |
| RE / Bank Owned | No |
Listing Details
| Office | Courtesy Of Greg G McDannold Of RE/MAX Excellence |
|---|

