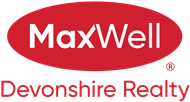About 10616 136 Street
Luxurious Glenora Bungalow with Stunning Backyard Oasis and Dream Garage! Unique and spacious Glenora bungalow with over 3000 sq ft finished living space with 24 x 30 ft garage/shop. The home boasts 3 spacious bedrooms on the main floor with master ensuite and walk-in closet. Main floor laundry in rear entrance mudroom and plenty of upgrades throughout. Basement is fully finished with additional bedroom and walk-in closet, tremendous recreational space with oak built-in cabinetry, along with and additional full bath. Tons of storage finishes off the basement with a kitchenette and laundry facilities. West facing backyard oasis includes 32 x 12 ft composite deck with privacy wall and trimmed with lighting package. This zero-maintenance deck will host all of your summer BBQ’s and evening sunsets. The yard has ample perennials, apple trees and raspberry shrubs. The garage is a dream come true with in-floor heating and 10ft ceilings. Rear driveway is spacious to enable 4 additional parking spots.
Features of 10616 136 Street
| MLS® # | E4449475 |
|---|---|
| Price | $797,500 |
| Bedrooms | 4 |
| Bathrooms | 3.00 |
| Full Baths | 3 |
| Square Footage | 1,604 |
| Acres | 0.00 |
| Year Built | 1953 |
| Type | Single Family |
| Sub-Type | Detached Single Family |
| Style | Bungalow |
| Status | Active |
Community Information
| Address | 10616 136 Street |
|---|---|
| Area | Edmonton |
| Subdivision | Glenora |
| City | Edmonton |
| County | ALBERTA |
| Province | AB |
| Postal Code | T5N 2G2 |
Amenities
| Amenities | Closet Organizers, Deck, Detectors Smoke, Fire Pit, Hot Water Natural Gas, Insulation-Upgraded, Low Flow Faucets/Shower, Low Flw/Dual Flush Toilet, No Smoking Home, Parking-Extra, Security Window Bars |
|---|---|
| Parking | Over Sized, Rear Drive Access, Triple Garage Detached, See Remarks |
| Is Waterfront | No |
| Has Pool | No |
Interior
| Interior Features | ensuite bathroom |
|---|---|
| Appliances | Alarm/Security System, Dishwasher-Built-In, Dryer, Garage Control, Garage Opener, Oven-Microwave, Refrigerator, Storage Shed, Stove-Electric, Washer, Window Coverings |
| Heating | Baseboard, In Floor Heat System, Electric, Natural Gas |
| Fireplace | Yes |
| Fireplaces | Brick Facing, Corner, Direct Vent |
| Stories | 2 |
| Has Suite | No |
| Has Basement | Yes |
| Basement | Full, Finished |
Exterior
| Exterior | Wood, Stucco |
|---|---|
| Exterior Features | Landscaped, Paved Lane, Shopping Nearby, Treed Lot |
| Lot Description | 42.64 x 16.20 |
| Roof | Asphalt Shingles |
| Construction | Wood, Stucco |
| Foundation | Concrete Perimeter |
Additional Information
| Date Listed | July 24th, 2025 |
|---|---|
| Days on Market | 92 |
| Zoning | Zone 11 |
| Foreclosure | No |
| RE / Bank Owned | No |
Listing Details
| Office | Courtesy Of Fred Clemens Of ComFree |
|---|

