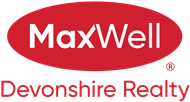About 377 Reynalds Court
Former Show Home – Immaculate & Move-In Ready! This nearly 1,900 sq. ft. home features 9 ft. ceilings, 3 bedrooms, 2.5 baths, and a versatile bonus room. The bright open-concept layout centers around a chef’s kitchen with granite island, shaker cabinetry, walk-in pantry, and upgrades including custom lighting, built-ins, raised counters, and Hunter Douglas window coverings. The oversized 22x24 garage easily fits two full-sized vehicles, while the primary suite offers a walk-in closet and spa-style ensuite with double vanity, 6 ft. soaker tub, and large shower. Modern comforts include central A/C, new washer, new garage door opener, permanent exterior lighting, and low-maintenance landscaping. The sunny south-facing yard is a private retreat with fruit trees and a gazebo. Set in a safe cul-de-sac, steps from parks, trails, rink, and dog park, with the Community Centre just minutes away. Non-smoking home. Welcome home!
Features of 377 Reynalds Court
| MLS® # | E4449331 |
|---|---|
| Price | $549,900 |
| Bedrooms | 3 |
| Bathrooms | 2.50 |
| Full Baths | 2 |
| Half Baths | 1 |
| Square Footage | 1,886 |
| Acres | 0.00 |
| Year Built | 2012 |
| Type | Single Family |
| Sub-Type | Detached Single Family |
| Style | 2 Storey |
| Status | Active |
Community Information
| Address | 377 Reynalds Court |
|---|---|
| Area | Leduc |
| Subdivision | Robinson |
| City | Leduc |
| County | ALBERTA |
| Province | AB |
| Postal Code | T9E 0T2 |
Amenities
| Amenities | Air Conditioner, Ceiling 9 ft., Closet Organizers, Deck, Detectors Smoke, Exterior Walls- 2"x6", Gazebo |
|---|---|
| Parking | Double Garage Attached |
| Is Waterfront | No |
| Has Pool | No |
Interior
| Interior Features | ensuite bathroom |
|---|---|
| Appliances | Air Conditioning-Central, Dishwasher-Built-In, Dryer, Garage Control, Garage Opener, Garburator, Refrigerator, Stove-Electric, Vacuum System Attachments, Vacuum Systems, Washer, Window Coverings |
| Heating | Forced Air-1, Natural Gas |
| Fireplace | No |
| Stories | 2 |
| Has Suite | No |
| Has Basement | Yes |
| Basement | Full, Unfinished |
Exterior
| Exterior | Wood, Stone, Vinyl |
|---|---|
| Exterior Features | Airport Nearby, Cul-De-Sac, Fenced, Fruit Trees/Shrubs, Golf Nearby, Low Maintenance Landscape, Playground Nearby, Schools, Shopping Nearby, Ski Hill Nearby |
| Roof | Asphalt Shingles |
| Construction | Wood, Stone, Vinyl |
| Foundation | Concrete Perimeter |
Additional Information
| Date Listed | July 24th, 2025 |
|---|---|
| Days on Market | 29 |
| Zoning | Zone 81 |
| Foreclosure | No |
| RE / Bank Owned | No |
Listing Details
| Office | Courtesy Of Michael T Andrew Of MaxWell Progressive |
|---|

