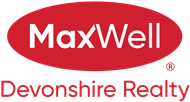About 11421 71 Street
Charming 1.5 storey character home in a sought-after neighborhood, full of thoughtful updates and timeless appeal. This 3 bed, 2.5 bath beauty sits on a quiet, tree-lined street with an oversized double detached garage. Enjoy peace of mind with major upgrades: new furnace, heat pump (AC), hot water tank, and back fence in 2024. Windows replaced in 2020, updated basement bath in 2022, and modernized electrical and plumbing in 2019. Backyard is a private oasis with a rebuilt deck (2023), stamped concrete pad (2021), garden area, and apple tree. Inside, you'll find a freshly painted main floor, re-done closets, and new dishwasher (2025). Walk to the river valley, Ada Blvd, Borden Park, Highlands restaurants, Borden pool, and curling club. Surrounded by parks and growing community developments with easy access to main roads. This home blends character and comfort with practical updates that make it move-in ready. Over 2000 square feet of living space. A true gem in a vibrant, walkable area!
Features of 11421 71 Street
| MLS® # | E4448149 |
|---|---|
| Price | $450,000 |
| Bedrooms | 3 |
| Bathrooms | 2.50 |
| Full Baths | 2 |
| Half Baths | 1 |
| Square Footage | 1,195 |
| Acres | 0.00 |
| Year Built | 1947 |
| Type | Single Family |
| Sub-Type | Detached Single Family |
| Style | 1 and Half Storey |
| Status | Active |
Community Information
| Address | 11421 71 Street |
|---|---|
| Area | Edmonton |
| Subdivision | Bellevue |
| City | Edmonton |
| County | ALBERTA |
| Province | AB |
| Postal Code | T5B 1V8 |
Amenities
| Amenities | Air Conditioner, Deck, Detectors Smoke |
|---|---|
| Parking Spaces | 4 |
| Parking | Double Garage Detached, Over Sized |
| Is Waterfront | No |
| Has Pool | No |
Interior
| Interior Features | ensuite bathroom |
|---|---|
| Appliances | Air Conditioning-Central, Dishwasher-Built-In, Dryer, Garage Control, Garage Opener, Microwave Hood Fan, Refrigerator, Stove-Electric, Washer |
| Heating | Forced Air-1, Natural Gas |
| Fireplace | No |
| Stories | 3 |
| Has Suite | No |
| Has Basement | Yes |
| Basement | Full, Finished |
Exterior
| Exterior | Wood, Vinyl |
|---|---|
| Exterior Features | Back Lane, Fenced, Flat Site, Golf Nearby, Low Maintenance Landscape, Playground Nearby, Public Transportation, Schools, Shopping Nearby, Vegetable Garden |
| Roof | Asphalt Shingles |
| Construction | Wood, Vinyl |
| Foundation | Concrete Perimeter |
Additional Information
| Date Listed | July 16th, 2025 |
|---|---|
| Days on Market | 1 |
| Zoning | Zone 09 |
| Foreclosure | No |
| RE / Bank Owned | No |
Listing Details
| Office | Courtesy Of Cindy L Gannon Of RE/MAX Real Estate |
|---|

