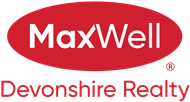About 413 Chappelle Drive
Nestled on a sprawling 10,372 sqft lot, this elegant 4-bedroom, 3½-bath executive bungalow is designed for sophisticated comfort, with soaring 10-foot ceilings on the main floor and 9-foot ceilings in the fully finished lower level, where two additional bedrooms, a full bath, and a generous family room with a bar and fireplace create the perfect gathering space; warm cork flooring, a gas fireplace, and abundant natural light define the main-level living area, while the modern chef’s kitchen—featuring stainless steel appliances, granite countertops, and a walk-through pantry—effortlessly blends culinary convenience with contemporary style; each primary-level bedroom includes a private ensuite for added luxury, and the backyard unveils a serene retreat: a large deck with Gazebo, a custom wood-fired stove, flourishing vegetable garden, mature fruit trees, and lush perennials that invite alfresco entertaining or quiet reflection amidst nature.
Features of 413 Chappelle Drive
| MLS® # | E4446178 |
|---|---|
| Price | $750,000 |
| Bedrooms | 4 |
| Bathrooms | 3.50 |
| Full Baths | 3 |
| Half Baths | 1 |
| Square Footage | 1,697 |
| Acres | 0.00 |
| Year Built | 2011 |
| Type | Single Family |
| Sub-Type | Detached Single Family |
| Style | Bungalow |
| Status | Active |
Community Information
| Address | 413 Chappelle Drive |
|---|---|
| Area | Edmonton |
| Subdivision | Chappelle Area |
| City | Edmonton |
| County | ALBERTA |
| Province | AB |
| Postal Code | T6W 0Z3 |
Amenities
| Amenities | Carbon Monoxide Detectors, Ceiling 10 ft., Ceiling 9 ft., Deck, Detectors Smoke, Gazebo, No Animal Home, No Smoking Home, Wet Bar, Natural Gas BBQ Hookup, 9 ft. Basement Ceiling |
|---|---|
| Parking | Double Garage Attached, Insulated |
| Is Waterfront | No |
| Has Pool | No |
Interior
| Interior Features | ensuite bathroom |
|---|---|
| Appliances | Air Conditioning-Central, Dishwasher-Built-In, Dryer, Garage Opener, Microwave Hood Fan, Refrigerator, Storage Shed, Stove-Electric, Vacuum System Attachments, Vacuum Systems, Washer, Window Coverings |
| Heating | Forced Air-1, Natural Gas |
| Fireplace | Yes |
| Fireplaces | Mantel, Tile Surround |
| Stories | 2 |
| Has Suite | No |
| Has Basement | Yes |
| Basement | Full, Finished |
Exterior
| Exterior | Wood, Brick, Vinyl |
|---|---|
| Exterior Features | Cul-De-Sac, Fenced, Fruit Trees/Shrubs, Landscaped, Public Transportation, Schools, Shopping Nearby |
| Roof | Asphalt Shingles |
| Construction | Wood, Brick, Vinyl |
| Foundation | Concrete Perimeter |
School Information
| Elementary | Garth Worthington School |
|---|---|
| Middle | Garth Worthington School |
| High | Dr. Anne Anderson High Sch |
Additional Information
| Date Listed | July 4th, 2025 |
|---|---|
| Days on Market | 49 |
| Zoning | Zone 55 |
| Foreclosure | No |
| RE / Bank Owned | No |
| HOA Fees | 105 |
| HOA Fees Freq. | Annually |
Listing Details
| Office | Courtesy Of Lauren A Unrau Of Century 21 Masters |
|---|

