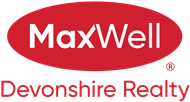About 2789 Wheaton Drive
Exquisite Windermere Grande WALK-OUT Estate. This expertly crafted and meticulously designed 5 Bedroom, 6 Bathroom Former North Pointe Homes Showhome is an impressive expression of both exquisite artistic taste and discerning architectural standards. Designed to be thoughtful in the details and provide an exceptional living experience through purpose driven design. Nearly 5000 Sq Ft of living space, Two covered patios including the 3 season sun deck with gas fireplace, built in BBQ, Bistro heaters, and remote operated screens. The main floor has 2 bedrooms with ensuites including an exquisite Primary with an impressive ensuite with access to fully customized walk in closet with vanity, and access to the main floor laundry. Upstairs the bonus space includes a bedroom, bathroom, and bonus / office space. The Walk-Out Basement with fitness room, wet bar, family room, rec space, and wine room also has 2 addtnl beds, 2 baths, and seamlessly flows into the backyard with covered patio and low maint landscaping.
Features of 2789 Wheaton Drive
| MLS® # | E4446164 |
|---|---|
| Price | $1,850,808 |
| Bedrooms | 5 |
| Bathrooms | 5.00 |
| Full Baths | 4 |
| Half Baths | 2 |
| Square Footage | 2,910 |
| Acres | 0.00 |
| Year Built | 2016 |
| Type | Single Family |
| Sub-Type | Detached Single Family |
| Style | Bungalow |
| Status | Active |
Community Information
| Address | 2789 Wheaton Drive |
|---|---|
| Area | Edmonton |
| Subdivision | Windermere |
| City | Edmonton |
| County | ALBERTA |
| Province | AB |
| Postal Code | T6W 2M6 |
Amenities
| Amenities | Air Conditioner, Barbecue-Built-In, Ceiling 10 ft., Closet Organizers, Deck, Exercise Room, No Smoking Home, Patio, Sprinkler Sys-Underground, Walkout Basement, Wall Unit-Built-In, Wet Bar, HRV System |
|---|---|
| Parking Spaces | 6 |
| Parking | Triple Garage Attached |
| Is Waterfront | No |
| Has Pool | No |
Interior
| Interior Features | ensuite bathroom |
|---|---|
| Appliances | Air Conditioning-Central, Dishwasher-Built-In, Dryer, Hood Fan, Refrigerator, Stove-Gas, Washer, Water Softener, Window Coverings, Wine/Beverage Cooler, Garage Heater |
| Heating | Forced Air-1, In Floor Heat System, Natural Gas, Water |
| Fireplace | Yes |
| Fireplaces | Direct Vent, Tile Surround |
| Stories | 3 |
| Has Suite | No |
| Has Basement | Yes |
| Basement | Full, Finished |
Exterior
| Exterior | Wood, Stone, Stucco |
|---|---|
| Exterior Features | Backs Onto Park/Trees, Fenced, Flat Site, Golf Nearby, Landscaped, Low Maintenance Landscape |
| Roof | Wood Shingles |
| Construction | Wood, Stone, Stucco |
| Foundation | Concrete Perimeter |
School Information
| Elementary | St John, Const Dan Woodall |
|---|---|
| Middle | St John, Const Dan Woodall |
Additional Information
| Date Listed | July 5th, 2025 |
|---|---|
| Days on Market | 1 |
| Zoning | Zone 56 |
| Foreclosure | No |
| RE / Bank Owned | No |
| HOA Fees | 735 |
| HOA Fees Freq. | Annually |
Listing Details
| Office | Courtesy Of Eddy A D'Ambrosio Of RE/MAX Elite |
|---|

