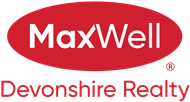About 603 Watt Boulevard
Affordable luxury meets smart design in this 2 BEDROOM + DEN townhome by Homes by Avi—perfect for young professionals or couples starting out! The open-concept main floor offers a spacious kitchen with a large island, raised eating bar, pantry, and tons of cabinet space. Garden doors open to your private north-facing balcony with a gas line—ideal for after-work BBQs or lazy weekend lounging. Enjoy a bright living room full of natural light, a generous dining area for hosting, and a convenient main floor powder room. Upstairs features a primary suite with full ensuite and walk-in closet, a second bedroom, and a cozy den—perfect for an office, nursery, or hobby room. You’ll also find laundry and a 4-piece bath on this level. The double attached tandem garage includes a closed-off storage/workshop area for your tools or hockey gear. Enjoy a landscaped courtyard with natural walking trails and green space. Close to cafes, shopping, schools, and transit— this home checks every box!
Features of 603 Watt Boulevard
| MLS® # | E4442499 |
|---|---|
| Price | $299,900 |
| Bedrooms | 2 |
| Bathrooms | 2.50 |
| Full Baths | 2 |
| Half Baths | 1 |
| Square Footage | 1,428 |
| Acres | 0.00 |
| Year Built | 2009 |
| Type | Condo / Townhouse |
| Sub-Type | Townhouse |
| Style | 2 Storey |
| Status | Active |
Community Information
| Address | 603 Watt Boulevard |
|---|---|
| Area | Edmonton |
| Subdivision | Walker |
| City | Edmonton |
| County | ALBERTA |
| Province | AB |
| Postal Code | T6X 0P3 |
Amenities
| Amenities | Ceiling 9 ft., Natural Gas BBQ Hookup |
|---|---|
| Parking | Double Garage Attached, Tandem |
| Is Waterfront | No |
| Has Pool | No |
Interior
| Interior Features | ensuite bathroom |
|---|---|
| Appliances | Dishwasher-Built-In, Dryer, Microwave Hood Fan, Refrigerator, Stove-Electric, Washer, Window Coverings |
| Heating | Forced Air-1, Natural Gas |
| Fireplace | No |
| Stories | 3 |
| Has Suite | No |
| Has Basement | Yes |
| Basement | Partial, Partially Finished |
Exterior
| Exterior | Wood, Vinyl |
|---|---|
| Exterior Features | Landscaped, No Back Lane, Park/Reserve, Playground Nearby, Public Transportation, Schools, Shopping Nearby |
| Roof | Asphalt Shingles |
| Construction | Wood, Vinyl |
| Foundation | Concrete Perimeter |
School Information
| Elementary | Ellerslie Campus School |
|---|---|
| Middle | Ellerslie Campus School |
| High | Elder Dr. Francis School |
Additional Information
| Date Listed | June 14th, 2025 |
|---|---|
| Days on Market | 1 |
| Zoning | Zone 53 |
| Foreclosure | No |
| RE / Bank Owned | No |
| Condo Fee | $228 |
Listing Details
| Office | Courtesy Of Erick S Yip Of RE/MAX Elite |
|---|

