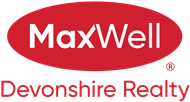About 9 3103 Hilton Drive
Experience low-maintenance living in this impeccably finished 3-bed, 3.5-bath half duplex located in the desirable community of The Hamptons. The open-concept main floor features kitchen w/granite countertops, upgraded cabinetry, SS appliances, & large island w/eating bar. The adjoining dining area opens onto deck w/gas BBQ hookup, ideal for outdoor gatherings. Relax in the inviting living room designed for comfort & style. Upstairs, you’ll find three generously sized bedrooms, incl a spacious primary complete w/3-pc ensuite & walk-in closet. A convenient second-floor laundry rm adds to the home's functionality. Fully finished basement offers large family rm, additional full bath, & ample storage space. Additional features incl central A/C, modern finishes, & a thoughtfully designed layout. Enjoy low condo fees that cover landscaping & snow removal. Located minutes from schools, shopping, amenities, & major commuter routes, this move-in-ready home offers the perfect blend of comfort, style, & convenience.
Features of 9 3103 Hilton Drive
| MLS® # | E4436306 |
|---|---|
| Price | $399,000 |
| Bedrooms | 3 |
| Bathrooms | 3.50 |
| Full Baths | 3 |
| Half Baths | 1 |
| Square Footage | 1,349 |
| Acres | 0.00 |
| Year Built | 2013 |
| Type | Condo / Townhouse |
| Sub-Type | Half Duplex |
| Style | 2 Storey |
| Status | Active |
Community Information
| Address | 9 3103 Hilton Drive |
|---|---|
| Area | Edmonton |
| Subdivision | The Hamptons |
| City | Edmonton |
| County | ALBERTA |
| Province | AB |
| Postal Code | T6M 0R3 |
Amenities
| Amenities | Air Conditioner, Deck, Vinyl Windows |
|---|---|
| Parking Spaces | 4 |
| Parking | Double Garage Attached |
| Is Waterfront | No |
| Has Pool | No |
Interior
| Interior Features | ensuite bathroom |
|---|---|
| Appliances | Air Conditioning-Central, Dishwasher-Built-In, Dryer, Microwave Hood Fan, Refrigerator, Stove-Electric, Washer, Window Coverings |
| Heating | Forced Air-1, Natural Gas |
| Fireplace | No |
| Stories | 3 |
| Has Suite | No |
| Has Basement | Yes |
| Basement | Full, Finished |
Exterior
| Exterior | Wood, Vinyl |
|---|---|
| Exterior Features | Playground Nearby, Public Transportation, Schools, Shopping Nearby |
| Roof | Asphalt Shingles |
| Construction | Wood, Vinyl |
| Foundation | Concrete Perimeter |
School Information
| Elementary | Bessie Nichols, Good Shep |
|---|---|
| Middle | Bessie Nichols,HE Beriault |
| High | JP, St Oscar Romero |
Additional Information
| Date Listed | May 14th, 2025 |
|---|---|
| Days on Market | 1 |
| Zoning | Zone 58 |
| Foreclosure | No |
| RE / Bank Owned | No |
| Condo Fee | $276 |
Listing Details
| Office | Courtesy Of Adam J Benke Of Real Broker |
|---|

