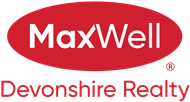About 8 Richelieu Place
This well maintained & fully finished 2-story home is located in the prestigious neighbourhood of the Coloniale Estates and is tucked away in a quiet cul-de-sac on a large pie lot. With its smart design & open concept this 4 bedroom & 3 1/2 bathroom home is perfect for comfortable family living and entertaining guests. PLUS there’s a main floor office/den, N/G fireplace, large kitchen w/ample counter space & cabinets including an island w/breakfast bar & additional seating, dining nook, and living room. The second floor boasts 3 generous bedrooms including the primary suite w/4 pc. ensuite bathroom & walk-in closet, huge bonus room for family movie nights, and an additional 4 pc. bathroom. The fully finished basement offers an additional bedroom, recreation room, 4 pc. bathroom, PLUS utility & storage room. The oversized double attached garage provides ample space for large vehicles PLUS storage. There’s also a covered deck, huge yard w/ 4 zone irrigation system, storage shed/playhouse, and fire pit!
Features of 8 Richelieu Place
| MLS® # | E4436026 |
|---|---|
| Price | $619,900 |
| Bedrooms | 4 |
| Bathrooms | 3.50 |
| Full Baths | 3 |
| Half Baths | 1 |
| Square Footage | 2,157 |
| Acres | 0.00 |
| Year Built | 2005 |
| Type | Single Family |
| Sub-Type | Detached Single Family |
| Style | 2 Storey |
| Status | Active |
Community Information
| Address | 8 Richelieu Place |
|---|---|
| Area | Beaumont |
| Subdivision | Coloniale Estates (Beaumont) |
| City | Beaumont |
| County | ALBERTA |
| Province | AB |
| Postal Code | T4X 1S4 |
Amenities
| Amenities | Deck, Detectors Smoke, Exterior Walls- 2"x6", Fire Pit, Front Porch, No Smoking Home, Smart/Program. Thermostat, Vaulted Ceiling, Vinyl Windows, Vacuum System-Roughed-In, Natural Gas BBQ Hookup |
|---|---|
| Parking | Double Garage Attached, Insulated, Over Sized |
| Is Waterfront | No |
| Has Pool | No |
Interior
| Interior Features | ensuite bathroom |
|---|---|
| Appliances | Dishwasher-Built-In, Dryer, Freezer, Hood Fan, Refrigerator, Storage Shed, Stove-Electric, Washer, Window Coverings |
| Heating | Forced Air-1, Natural Gas |
| Fireplace | Yes |
| Fireplaces | Heatilator/Fan, Oak Surround |
| Stories | 3 |
| Has Suite | No |
| Has Basement | Yes |
| Basement | Full, Finished |
Exterior
| Exterior | Wood, Brick, Vinyl |
|---|---|
| Exterior Features | Airport Nearby, Cul-De-Sac, Fenced, Golf Nearby, Landscaped, Low Maintenance Landscape, Playground Nearby, Public Transportation, Schools, Shopping Nearby |
| Roof | Asphalt Shingles |
| Construction | Wood, Brick, Vinyl |
| Foundation | Concrete Perimeter |
Additional Information
| Date Listed | May 12th, 2025 |
|---|---|
| Days on Market | 1 |
| Zoning | Zone 82 |
| Foreclosure | No |
| RE / Bank Owned | No |
Listing Details
| Office | Courtesy Of Kenton T King Of MaxWell Progressive |
|---|

