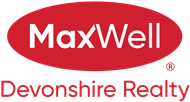About 12521 109a Avenue
Nestled in the heart of Westmount’s Heritage District, this enchanting 1912 Victorian home offers a rare blend of historic charm and modern living. Showcased in films and a lifestyle magazine, this 4-bedroom, 3.5-bath property features over 3,000 sq ft of elegant space. The welcoming foyer leads to one of two stunning staircases and opens to a flexible formal dining room, a bright great room with a wood-burning fireplace and baby grand piano, and a cozy library complete with rolling ladder and curved staircase. The beautifully designed kitchen features butcher block countertops, a built-in fridge, vintage-style gas stove, and custom cabinetry. Upstairs, two spacious bedrooms provide comfort and warmth. With timeless architecture and thoughtful details throughout, this home is truly one-of-a-kind.
Features of 12521 109a Avenue
| MLS® # | E4435517 |
|---|---|
| Price | $950,000 |
| Bedrooms | 4 |
| Bathrooms | 3.50 |
| Full Baths | 3 |
| Half Baths | 1 |
| Square Footage | 3,972 |
| Acres | 0.00 |
| Year Built | 1912 |
| Type | Single Family |
| Sub-Type | Detached Single Family |
| Style | 2 Storey |
| Status | Active |
Community Information
| Address | 12521 109a Avenue |
|---|---|
| Area | Edmonton |
| Subdivision | Westmount |
| City | Edmonton |
| County | ALBERTA |
| Province | AB |
| Postal Code | T5M 2H8 |
Amenities
| Amenities | Carbon Monoxide Detectors, Ceiling 9 ft., Deck, Front Porch, Hot Water Natural Gas, No Smoking Home, Patio, R.V. Storage, Vinyl Windows |
|---|---|
| Parking | Double Garage Detached |
| Is Waterfront | No |
| Has Pool | No |
Interior
| Interior Features | ensuite bathroom |
|---|---|
| Appliances | Dishwasher-Built-In, Fan-Ceiling, Freezer, Garage Control, Garage Opener, Oven-Built-In, Stacked Washer/Dryer, Stove-Gas, Window Coverings, Refrigerators-Two, Curtains and Blinds, Garage Heater |
| Heating | Forced Air-2, Natural Gas |
| Fireplace | No |
| Stories | 2 |
| Has Suite | No |
| Has Basement | Yes |
| Basement | Full, Partially Finished |
Exterior
| Exterior | Wood |
|---|---|
| Exterior Features | Back Lane, Fenced, Flat Site, Golf Nearby, Landscaped, Playground Nearby, Public Transportation, Schools, Shopping Nearby |
| Roof | Asphalt Shingles |
| Construction | Wood |
| Foundation | Concrete Perimeter |
Additional Information
| Date Listed | May 9th, 2025 |
|---|---|
| Zoning | Zone 07 |
| Foreclosure | No |
| RE / Bank Owned | No |
Listing Details
| Office | Courtesy Of John D Stobbe Of Platinum Property Group Inc. |
|---|

