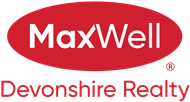About 15140 49 Avenue
Fully renovated in the coveted community of Ramsay Heights, this stunning home is tucked away in a quiet cul-de-sac on a massive lot. Inside, you'll find hardwood floors, a beautifully remodeled classic kitchen with access to the large deck - perfect for entertaining, a huge walk-in pantry, and a cozy gas fireplace in the living room that flows into a charming four-season sunroom—ideal for an extra dining area, home office, art studio, or a quiet reading retreat. Upstairs boasts 3 bedrooms, including a large primary with spa-inspired ensuite, plus a 4 piece bathroom and an office. You'll find the 4th bedroom in the fully finished basement. Thoughtfully designed details abound: vaulted ceilings, skylights, shiplap, custom shelving & barn doors add warmth and character throughout the home. Located just a short stroll from the iconic River Valley trail system (Fort Edmonton Park etc within walking distance), top-rated schools, and all amenities—this home blends timeless charm with everyday convenience.
Open House
| Sat, May 10 | 01:00 PM - 03:00 PM |
|---|
Features of 15140 49 Avenue
| MLS® # | E4435378 |
|---|---|
| Price | $889,000 |
| Bedrooms | 4 |
| Bathrooms | 3.50 |
| Full Baths | 3 |
| Half Baths | 1 |
| Square Footage | 2,632 |
| Acres | 0.00 |
| Year Built | 1983 |
| Type | Single Family |
| Sub-Type | Detached Single Family |
| Style | 2 Storey |
| Status | Active |
Community Information
| Address | 15140 49 Avenue |
|---|---|
| Area | Edmonton |
| Subdivision | Ramsay Heights |
| City | Edmonton |
| County | ALBERTA |
| Province | AB |
| Postal Code | T6H 5M8 |
Amenities
| Amenities | Deck, Fire Pit, Skylight, See Remarks |
|---|---|
| Parking | Double Garage Attached |
| Is Waterfront | No |
| Has Pool | No |
Interior
| Interior Features | ensuite bathroom |
|---|---|
| Appliances | Dishwasher-Built-In, Hood Fan, Oven-Built-In, Oven-Microwave, Refrigerator, Storage Shed, Stove-Countertop Gas, Window Coverings, Wine/Beverage Cooler |
| Heating | Forced Air-1, Natural Gas |
| Fireplace | Yes |
| Fireplaces | Brick Facing |
| Stories | 3 |
| Has Suite | No |
| Has Basement | Yes |
| Basement | Full, Finished |
Exterior
| Exterior | Wood, Stucco |
|---|---|
| Exterior Features | Cul-De-Sac, Fenced, Playground Nearby, Schools, Shopping Nearby, See Remarks |
| Roof | Asphalt Shingles |
| Construction | Wood, Stucco |
| Foundation | Concrete Perimeter |
Additional Information
| Date Listed | May 8th, 2025 |
|---|---|
| Days on Market | 1 |
| Zoning | Zone 14 |
| Foreclosure | No |
| RE / Bank Owned | No |
Listing Details
| Office | Courtesy Of Janeen Tinker Of Real Broker |
|---|

