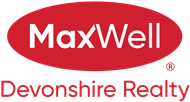About 21 10848 8 Avenue
So much to appreciate in this adult community bungalow that backs green space and has been lovingly cared for & maintained by the originals owners. The main living area is open concept, elevated by the vaulted ceilings and ample windows creating a bright and airy feel. The kitchen offers a corner pantry, island with raised eating bar and newer stove. There is a cozy gas fireplace and access to the large back patio. The primary bedroom features a full ensuite complete with jetted tub. A flex room at the front of the home could be used as a den, bedroom etc. as it has a closet & door & also features a vaulted ceiling. Another full bathroom and main floor laundry complete this level. The basement is mostly finished & offers a family room, bedroom, another full bathroom & large storage area. Furnace & sump pump both replaced in 2020, the hot water tank gets regular servicing. A double attached garage & CENTRAL A/C complete this home. Close to services, amenities, transit & just steps to walking trail access!
Features of 21 10848 8 Avenue
| MLS® # | E4434127 |
|---|---|
| Price | $489,900 |
| Bedrooms | 3 |
| Bathrooms | 3.00 |
| Full Baths | 3 |
| Square Footage | 1,391 |
| Acres | 0.00 |
| Year Built | 2001 |
| Type | Condo / Townhouse |
| Sub-Type | Half Duplex |
| Style | Bungalow |
| Status | Active |
Community Information
| Address | 21 10848 8 Avenue |
|---|---|
| Area | Edmonton |
| Subdivision | Richford |
| City | Edmonton |
| County | ALBERTA |
| Province | AB |
| Postal Code | T6W 1G5 |
Amenities
| Amenities | Deck, No Animal Home, No Smoking Home, Parking-Visitor, Vaulted Ceiling |
|---|---|
| Parking Spaces | 4 |
| Parking | Double Garage Attached |
| Is Waterfront | No |
| Has Pool | No |
Interior
| Interior Features | ensuite bathroom |
|---|---|
| Appliances | Air Conditioning-Central, Dishwasher-Built-In, Dryer, Freezer, Garage Control, Garage Opener, Hood Fan, Refrigerator, Stove-Electric, Vacuum System Attachments, Vacuum Systems, Washer, Window Coverings |
| Heating | Forced Air-1, Natural Gas |
| Fireplace | Yes |
| Fireplaces | Mantel, Tile Surround |
| Stories | 2 |
| Has Suite | No |
| Has Basement | Yes |
| Basement | Full, Partially Finished |
Exterior
| Exterior | Wood, Brick, Vinyl |
|---|---|
| Exterior Features | Airport Nearby, Backs Onto Park/Trees, Landscaped, No Through Road, Playground Nearby, Public Transportation, Shopping Nearby |
| Roof | Asphalt Shingles |
| Construction | Wood, Brick, Vinyl |
| Foundation | Concrete Perimeter |
Additional Information
| Date Listed | May 2nd, 2025 |
|---|---|
| Days on Market | 10 |
| Zoning | Zone 55 |
| Foreclosure | No |
| RE / Bank Owned | No |
| HOA Fees | 200 |
| HOA Fees Freq. | Annually |
| Condo Fee | $414 |
Listing Details
| Office | Courtesy Of Gillian H Stickney Of RE/MAX Elite |
|---|

