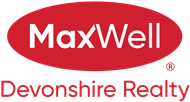Courtesy Of Doro Stach Of MaxWell Devonshire Realty
About # 203 812 Welsh Drive Sw
Welcome to the beautiful Village at Walker Lake! Better than new, in this 2 bed, 2 bath, 9' ceiling home with open concept living space, you enjoy the elegant and cozy added electric fire place with different mood settings, or invite your guests into a true flex room with a built-in sofa bed, adjustable to twin or queen size, leaving you room for crafts, yoga, studies, work, there, we said it! All utilities (power, heat & water) are included in the condo fees in this west facing home. Relax on the balcony with your favourite drink, a snack, and watch the sky turn colours during sunset. The private master ensuite includes a walk-through closet and a 3 pc bathroom. A great kitchen w/peninsula island and a generous in-suite Laundry room with storage space and an underground parking stall round up this very likeable, livable, immaculate, move-in-ready apartment. Shopping is so close, you could walk, major highways not even 5 min away. Short ways to South Common, Harvest Pointe, & Anthony Henday.
Features of # 203 812 Welsh Drive Sw
| MLS® # | E4381389 |
|---|---|
| Price | $275,000 |
| Bedrooms | 2 |
| Bathrooms | 2.00 |
| Full Baths | 2 |
| Square Footage | 883 |
| Acres | 0.03 |
| Year Built | 2016 |
| Type | Condo / Townhouse |
| Sub-Type | Lowrise Apartment |
| Style | Single Level Apartment |
Community Information
| Address | # 203 812 Welsh Drive Sw |
|---|---|
| Area | Edmonton |
| Subdivision | Walker |
| City | Edmonton |
| County | ALBERTA |
| Province | AB |
| Postal Code | T6X 1Y7 |
Amenities
| Amenities | Air Conditioner, Ceiling 9 ft. |
|---|---|
| Features | Air Conditioner, Ceiling 9 ft. |
| Parking | Heated, Underground |
| Is Waterfront | No |
| Has Pool | No |
Interior
| Interior | Carpet, Engineered Wood, Non-Ceramic Tile |
|---|---|
| Interior Features | Dishwasher-Built-In, Microwave Hood Cover, Refrigerator, Stove-Electric, Stacked Washer/Dryer |
| Heating | Hot Water |
| Fireplace | Yes |
| Fireplaces | Electric, Wall Mount |
| # of Stories | 1 |
| Has Basement | No |
| Basement | None, No Basement |
Exterior
| Exterior | Vinyl, Stone |
|---|---|
| Exterior Features | Airport Nearby, Playground Nearby, Public Transportation, Schools, Shopping Nearby, Golf Nearby |
| Construction | Wood Frame |
School Information
| Elementary | Shauna May Seneca School |
|---|---|
| Middle | Michael Strembitsky School |
| High | Ellerslie Campus School |
Additional Information
| Date Listed | April 11th, 2024 |
|---|---|
| Foreclosure | No |
| RE / Bank Owned | No |
| Condo Fee | $454 |
Listing Details
| Office | Courtesy Of Doro Stach Of MaxWell Devonshire Realty |
|---|

