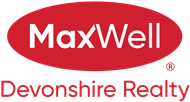Courtesy Of Matthew Harrison Of MaxWell Challenge Realty
About 6339 Greenaway Avenue Nw
Introducing Your Perfect Home with 1 BEDROOM PERMITTED GARAGE SUITE: Modern Luxury with Every Amenity. Step into luxury living with this stunning open-concept home featuring 9-foot ceilings on both floors. The chef's kitchen boasts a quartz waterfall island, stainless steel appliances, tile backsplash and a pantry. Relax in the living room by the gas fireplace and enjoy meals in the adjacent dining area. Upstairs, the primary bedroom offers a 5-piece ensuite with dual sinks, a soaker tub, stand up shower and a walk-in closet. Two more bedrooms, a full bathroom, bonus room, and laundry complete the level. The fully finished basement adds a fourth bedroom, full bathroom, and family room. Plus, a detached 1 BEDROOM GARAGE SUITE with stainless steel appliances, quartz countertops, laundry, and full bathroom offers extra space or rental income. Do not miss this chance for modern luxury living in a prime location.
Features of 6339 Greenaway Avenue Nw
| MLS® # | E4378504 |
|---|---|
| Price | $799,500 |
| Bedrooms | 5 |
| Bathrooms | 5.00 |
| Full Baths | 4 |
| Half Baths | 1 |
| Square Footage | 2,156 |
| Acres | 0.08 |
| Year Built | 2021 |
| Type | Single Family |
| Sub-Type | Residential Detached Single Family |
| Style | 2 Storey |
Community Information
| Address | 6339 Greenaway Avenue Nw |
|---|---|
| Area | Edmonton |
| Subdivision | Griesbach |
| City | Edmonton |
| County | ALBERTA |
| Province | AB |
| Postal Code | T5E 6Y6 |
Amenities
| Amenities | Air Conditioner, Ceiling 9 ft., Detectors Smoke, Vinyl Windows, HRV System, Carbon Monoxide Detectors, 9 ft. Basement Ceiling, Programmable Thermostat |
|---|---|
| Features | Air Conditioner, Ceiling 9 ft., Detectors Smoke, Vinyl Windows, HRV System, Carbon Monoxide Detectors, 9 ft. Basement Ceiling, Programmable Thermostat |
| Parking | Double Garage Detached, Over Sized |
| # of Garages | 2 |
| Is Waterfront | No |
| Has Pool | No |
Interior
| Interior | Carpet, Ceramic Tile, Vinyl Plank |
|---|---|
| Interior Features | Air Conditioning-Central, Hood Fan, Refrigerators-Two, Stoves-Two, Microwave Hood Cover, Oven-Microwave, Dryer-Two, Washers-Two, Dishwasher-Two |
| Heating | Forced Air-2 |
| Fireplace | Yes |
| Fireplaces | Gas, Double Sided |
| # of Stories | 3 |
| Has Basement | Yes |
| Basement | Full, Fully Finished |
Exterior
| Exterior | Vinyl, Stone |
|---|---|
| Exterior Features | Public Transportation, Schools, Shopping Nearby, Back Lane, Fenced, Landscaped, Playground Nearby |
| Construction | Wood Frame |
Additional Information
| Date Listed | March 22nd, 2024 |
|---|---|
| Foreclosure | No |
| RE / Bank Owned | No |
Listing Details
| Office | Courtesy Of Matthew Harrison Of MaxWell Challenge Realty |
|---|

