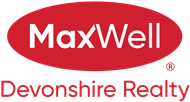Courtesy Of Jas Brar Of Royal LePage METRO
About 9826 158 Street Nw
Welcome to the epitome of luxurious and convenient living in this stunning brand-new home. Upon entry, you'll be greeted by big bright windows that fill the living room with natural light, complemented by luxurious vinyl plank flooring and 9ft ceilings. The beautiful 2-toned open concept kitchen features a huge island with granite countertops, floor-to-ceiling cabinets, and top-of-the-line stainless steel appliances. The three bedrooms offer an abundance of natural light through massive windows, with the main bedroom boasting a luxurious 5-piece bath and a spacious walk-in closet. You'll appreciate the convenience of upstairs laundry for effortless housekeeping. The added bonus of a fully finished one bedroom legal suite in the basement makes this home an exceptional value, generating additional income. This is an opportunity you can't afford to miss, offering everything you could want and more! Located across from a school, close to LRT, Downtown, and West Edmonton Mall.
Features of 9826 158 Street Nw
| MLS® # | E4376208 |
|---|---|
| Price | $589,400 |
| Bedrooms | 4 |
| Bathrooms | 4.00 |
| Full Baths | 3 |
| Half Baths | 1 |
| Square Footage | 1,850 |
| Acres | 0.00 |
| Year Built | 2023 |
| Type | Single Family |
| Sub-Type | Residential Detached Single Family |
| Style | 2 Storey |
Community Information
| Address | 9826 158 Street Nw |
|---|---|
| Area | Edmonton |
| Subdivision | Glenwood_EDMO |
| City | Edmonton |
| County | ALBERTA |
| Province | AB |
| Postal Code | T5P 2X3 |
Amenities
| Amenities | On Street, Ceiling 9 ft., HRV System |
|---|---|
| Features | On Street, Ceiling 9 ft., HRV System |
| Parking | Double Garage Detached |
| # of Garages | 2 |
| Is Waterfront | No |
| Has Pool | No |
Interior
| Interior | Carpet, Ceramic Tile, Vinyl Plank |
|---|---|
| Interior Features | Dishwasher-Built-In, Dryer, Hood Fan, Refrigerator, Stove-Electric, Washer |
| Heating | Forced Air-2 |
| Fireplace | No |
| # of Stories | 3 |
| Has Basement | Yes |
| Basement | Full, Fully Finished |
Exterior
| Exterior | Stone, Vinyl |
|---|---|
| Exterior Features | Park/Reserve, Playground Nearby, Schools, Shopping Nearby, See Remarks |
| Construction | Wood Frame |
Additional Information
| Date Listed | March 8th, 2024 |
|---|---|
| Foreclosure | No |
| RE / Bank Owned | No |
Listing Details
| Office | Courtesy Of Jas Brar Of Royal LePage METRO |
|---|

